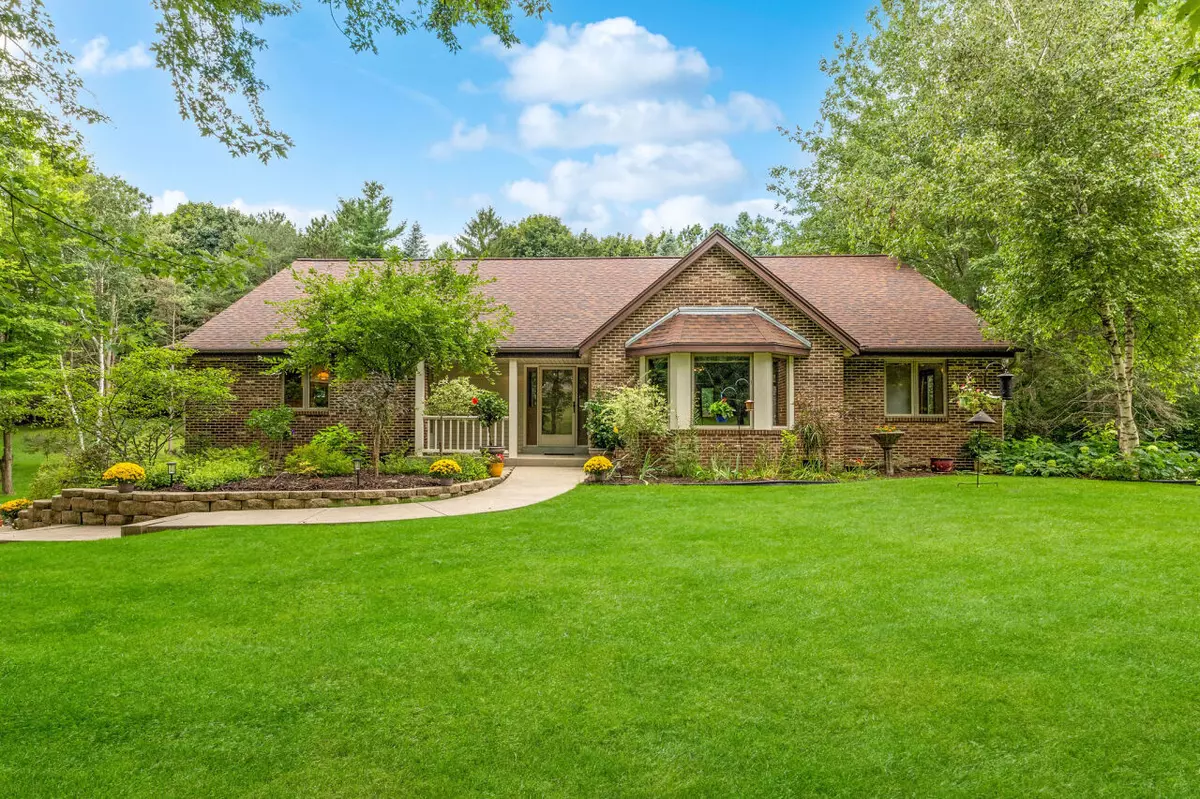Bought with Logan Marshall Realty LLC
$775,000
$749,900
3.3%For more information regarding the value of a property, please contact us for a free consultation.
W329N4671 Elderwood Dr Nashotah, WI 53058
4 Beds
3.5 Baths
3,732 SqFt
Key Details
Sold Price $775,000
Property Type Single Family Home
Listing Status Sold
Purchase Type For Sale
Square Footage 3,732 sqft
Price per Sqft $207
Subdivision Boller Crest
MLS Listing ID 1932683
Sold Date 10/02/25
Style 1 Story,Exposed Basement
Bedrooms 4
Full Baths 3
Half Baths 1
Year Built 1992
Annual Tax Amount $5,732
Tax Year 2025
Lot Size 1.810 Acres
Acres 1.81
Property Description
Master craftsmanship, exquisite architecture, impressive improvements, stately appointments, sophisticated style & charm! Magnificent, nearly 2 acre lot. 2 levels of spectacular living space combine formality & relaxed luxury. Timeless beauty at every turn w/grand scale windows, soaring ceilings, elegant HWF's, blt-ins, 3 FP's, custom millwork. Dream KIT w/custom cabinetry, center island, breakfast bar w/seating & large DR. GR & KIT adjoin glorious SUN RM. PBR STE w/2nd FP, En-suite BA & adjoining BONUS RM. 2 addtnl BR's, Full BA, Laundry/Mud RM complete 1st FL. Extraordinary Walk Out LL w/addtnl living quarters; REC RM, 2nd KIT, 4th BR w/En-suite BA, 1/2 BA, Office/Fitness/Media Rm, 3 Season RM, Gazebo, 3rd FP! Prof landscaping/hardscape, terraces, wooded backdrop.Truly coveted location!
Location
State WI
County Waukesha
Zoning RES
Rooms
Basement 8+ Ceiling, Finished, Full, Full Size Windows, Radon Mitigation, Shower, Walk Out/Outer Door
Interior
Interior Features 2 or more Fireplaces, Cable TV Available, Free Standing Stove, Gas Fireplace, High Speed Internet, Kitchen Island, Pantry, Security System, Vaulted Ceiling(s), Walk-In Closet(s), Wet Bar, Wood Floors
Heating Natural Gas
Cooling Central Air, Forced Air, In Floor Radiant
Flooring No
Appliance Dishwasher, Disposal, Dryer, Microwave, Oven, Range, Refrigerator, Washer, Water Softener Owned
Exterior
Exterior Feature Brick, Vinyl
Parking Features Electric Door Opener
Garage Spaces 3.5
Accessibility Bedroom on Main Level, Full Bath on Main Level, Laundry on Main Level, Open Floor Plan
Building
Lot Description Wooded
Architectural Style Ranch
Schools
Elementary Schools Lake Country
High Schools Arrowhead
School District Arrowhead Uhs
Read Less
Want to know what your home might be worth? Contact us for a FREE valuation!
Our team is ready to help you sell your home for the highest possible price ASAP

Copyright 2025 Multiple Listing Service, Inc. - All Rights Reserved


